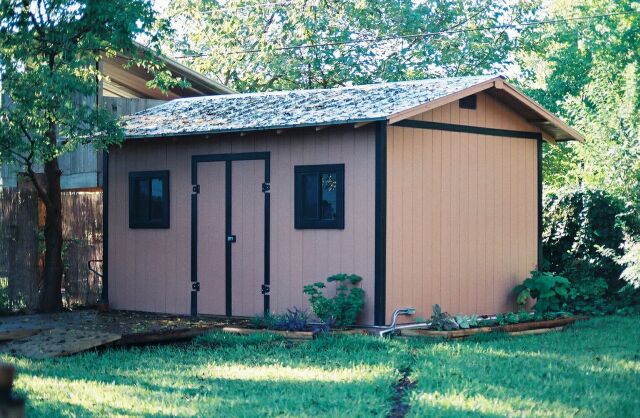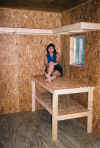
This is the shed that Tim and Jennifer built

Ain't it pretty.
Here's how we did it:
First you need a good foundation:
 I love a woman in a tool belt.
I love a woman in a tool belt.
Framing is fun, and ever so manly:
"Manly, yes, but I like it too."
Dad didn't think I could do the rafters myself:
Ever notice how all construction workers have a beer gut:
It was a little wobbly before we got the siding on:
But by this point, even Gretchen trusts it:
You wouldn't know Jennifer is afraid of heights:
Compared to asphalt shingles, a metal roof is quick and easy:
Nearing the end, building the shelves inside was pure joy:




Electricity, light, ceiling fan; stick a fork in it, it's done: